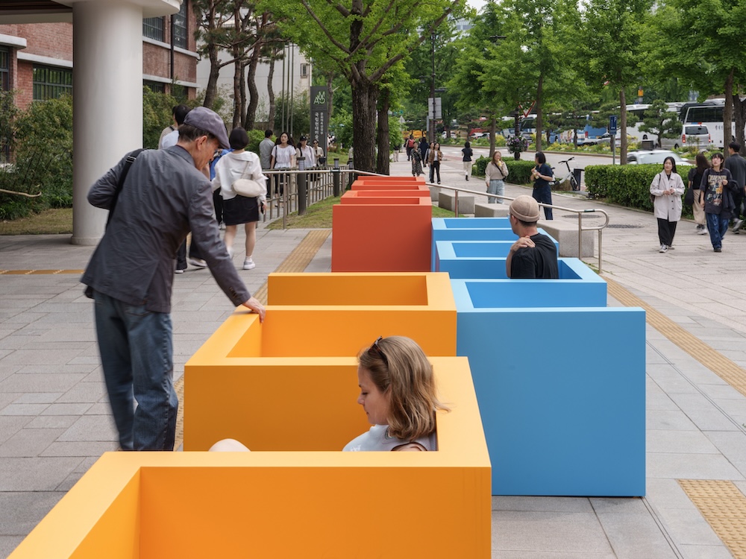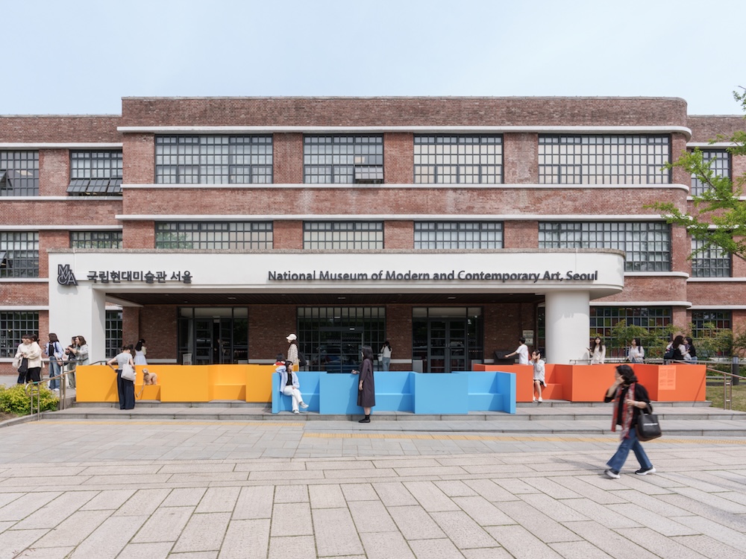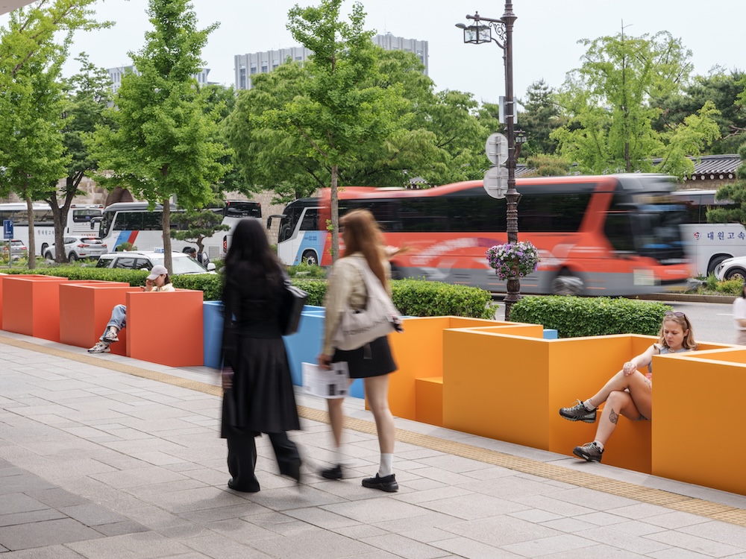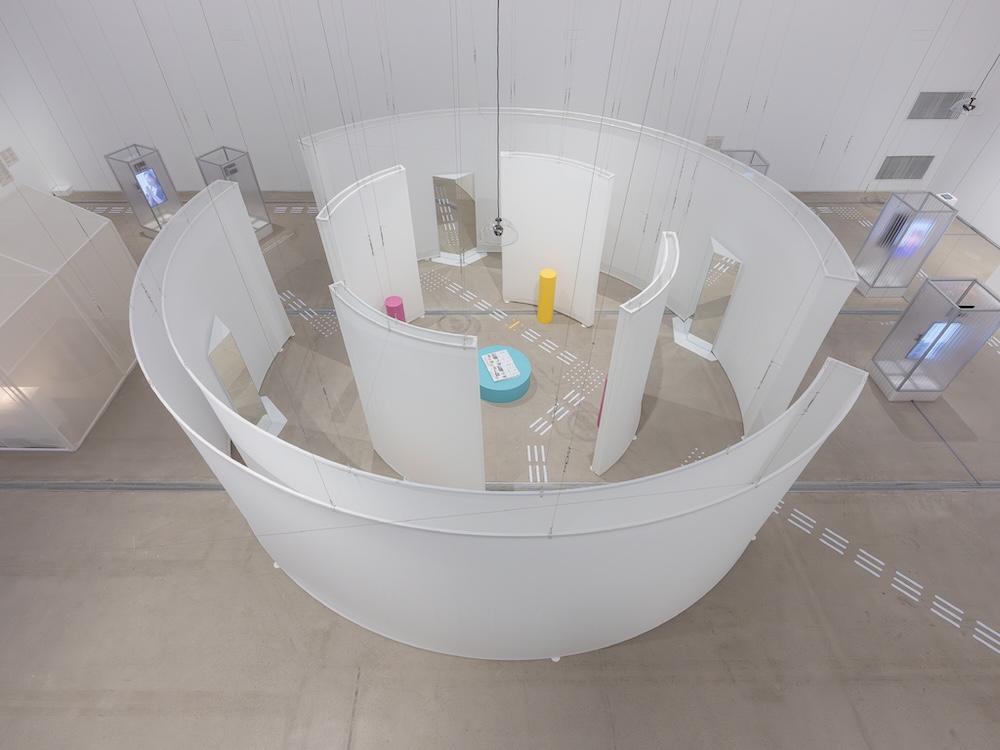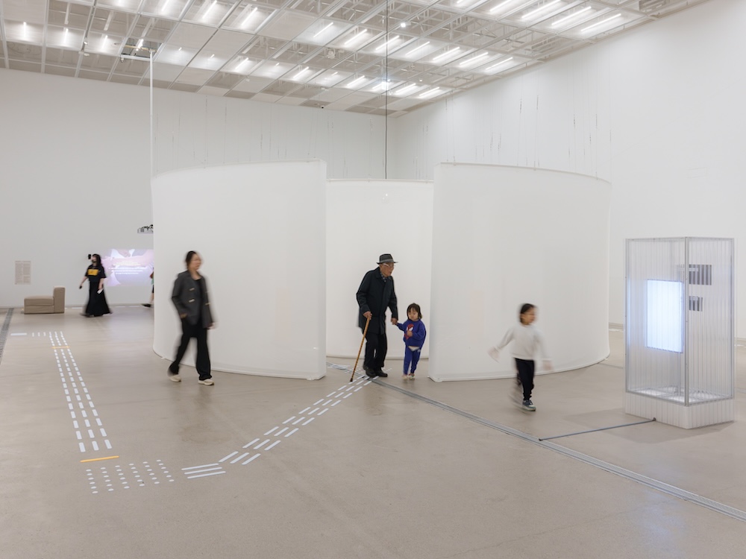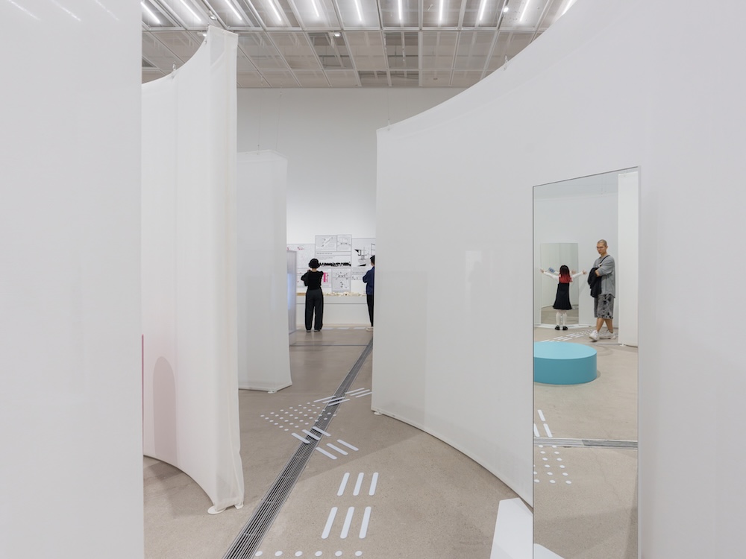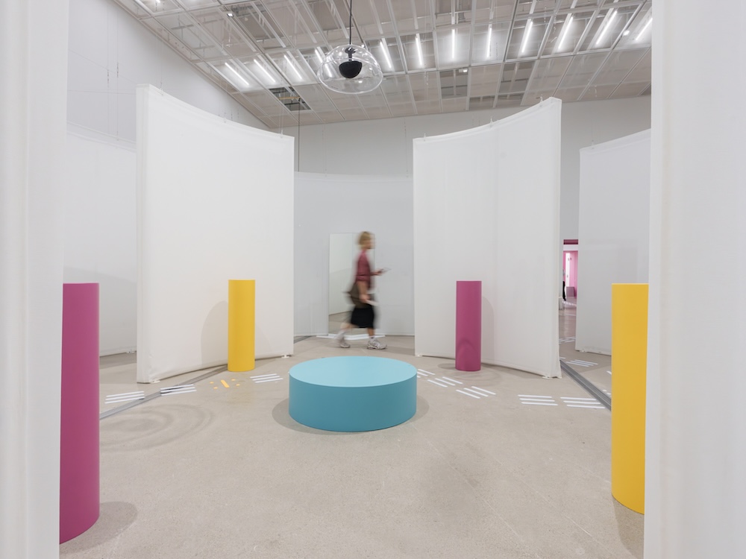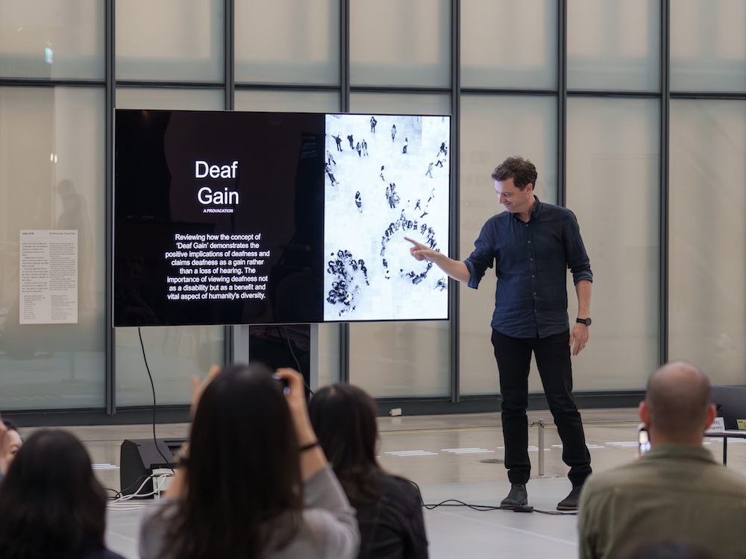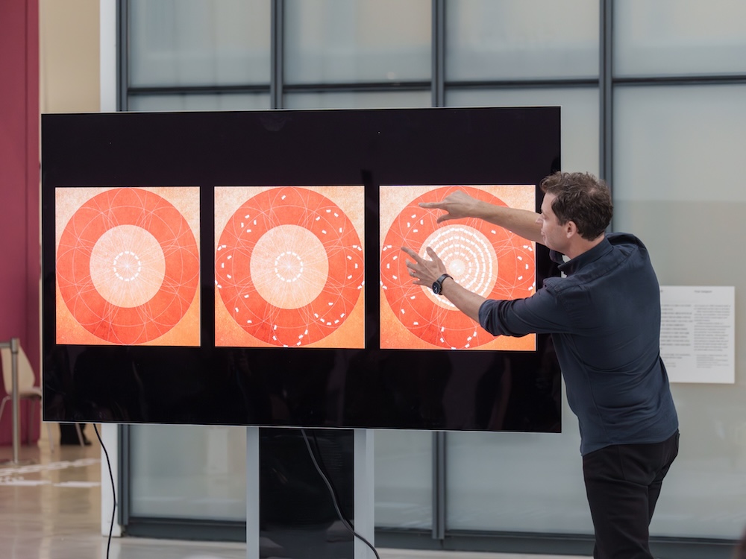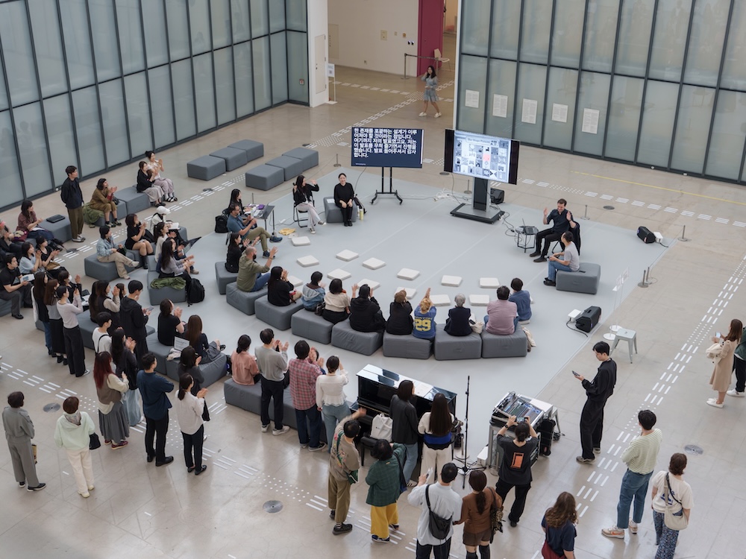리처드 도허티(b.1978)는 손과 표정, 몸짓으로 말하는 수어를 사용하는 건축가다. 농인1농인: 소리를 듣지 못하거나 잘 들리지 않는 사람.이 편하게 대화하고 움직일 수 있는 공간을 연구한다.
〈농인공간: 이중 원형2이중 원형: 도넛 모양처럼 큰 동그라미 안에 작은 동그라미가 있는 모양.〉은 둥근 공간으로, 농인들이 대화를 위해 모인 모습을 따라서 만들었다. 이곳은 반투명한 벽과 거울로 이루어져 있어서 어디서든 다른 사람을 볼 수 있다. 그리고 공간 안에 다섯 가지 색의 받침대가 있다. 수어를 할 때 손에 든 물건을 잠시 올려둘 수 있다.
〈농인공간: 문 틀〉은 전시실의 입구와 출구에 뚜렷한 선을 긋는 작업이다. 농인은 수어로 이야기할 때 주변을 살피기 어려울 수 있다. 이때, 전시실의 문지방을 색깔로 표시하면 쉽게 길을 찾을 수 있다. 이 작업은 모든 사람이 더 쉽게 전시를 즐길 수 있도록 돕는다.
〈농인공간: 입을 맞추는 의자〉는 미술관의 입구 계단에 의자를 두는 작업이다. 의자는 서로 마주 보고 앉을 수 있는 모양이다. 얼굴을 보며 대화하는 농인 문화를 생각하며 만들었다. 장애인과 비장애인은 모두 경사로를 통해 미술관으로 들어간다.
농인공간: 입을 맞추는 의자
2025, 철에 도장, 가변 설치. INTG, 국립서울농학교, 다니엘 모레노 제작협력. 국립현대미술관 제작지원.
농인공간: 이중 원형
2025, 천, 철, 거울, 나무, Ø 8 m x 3 m, INTG, 국립서울농학교, 다니엘 모레노 제작협력. 국립현대미술관 제작지원.
농인공간: 문 틀
2025, 벽에 도장, 가변 크기. 국립서울농학교, 다니엘 모레노 제작협력. 국립현대미술관 제작지원.
리처드 도허티
리처드 도허티는 현재 갤러뎃대학교 건축과에서 시설 총괄 디렉터로 재직 중이다. 유럽과 미국 전역에서 청각장애와 장애 예술가 및 건축가와 협력하는 학제적 집단인 리처드 린든 디자인의 대표로도 활동하고 있다. 유럽 청각장애 정신건강학회 등에서 농인공간(DeafSpace)에 관한 연구를 발표하기도 했다.
Richard Dougherty (b.1978) is an architect who communicates through sign language, using hands, facial expressions, and bodily gestures as essential modes of expression. His work explores architectural design that supports the communication and spatial needs of Deaf1Deaf: A person who experiences limited or no hearing. individuals who use sign language as their primary language.
DeafSpace: Double Circles2Double Circles: A shape with a small circle inside a larger circle, like a donut. is a circular installation inspired by the way Deaf people naturally gather for conversation. The space is constructed with translucent walls and mirrors, allowing for full visual access from any point. Inside are five color-coded ‘social infrastructures’ that offer a place to set down personal items, enabling the use of both hands for signing.
DeafSpace: Door Frames marks the thresholds of the galleries with distinct colored frames. Because signing often limits peripheral awareness, these visual cues help orient visitors and signal the beginning and end of the exhibition. The intervention enhances navigability and orientation not only for Deaf visitors but for all, promoting universal accessibility.
DeafSpace: Kissing Chairs installs facing chairs at the museum's entrance steps, evoking the visual orientation of Deaf culture, where eye contact is central to conversation. Both disabled and non-disabled visitors are then invited to enter the museum via the ramp rather than the stairs creating an equitable access for all.
DeafSpace: Kissing Chairs
2025, color on steel, dimensions variable, produced in collaboration with INTG, Seoul National School for the Deaf, Daniel Moreno. Commissioned by MMCA.
DeafSpace: Double Circles
2025, fabric, steel frame, mirrors, wood, Ø 8 m x 3 m, produced in collaboration with INTG, Seoul National School for the Deaf, Daniel Moreno. Commissioned by MMCA.
DeafSpace: Door Frames
2025, color on wall, dimensions variable, produced in collaboration with Seoul National School for the Deaf, Daniel Moreno. Commissioned by MMCA.
Richard Dougherty
Richard Dougherty is currently the Executive Director of Architecture and Facilities for Gallaudet University in Washington, D.C. He is also a Director for Richard Lyndon Design – a multi-disciplinary collective with a focus on working with Deaf/Disabled artists and architects on projects across Europe and America. He actively participates in research practices and presented a paper based on ‘DeafSpace’ at the European Society for Mental Health and Deafness Congress in Wales.
